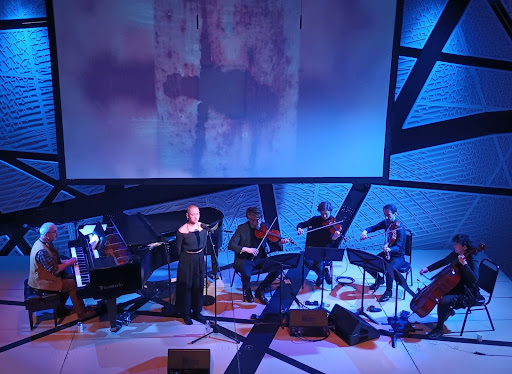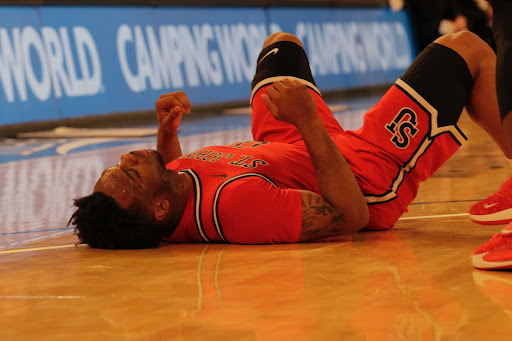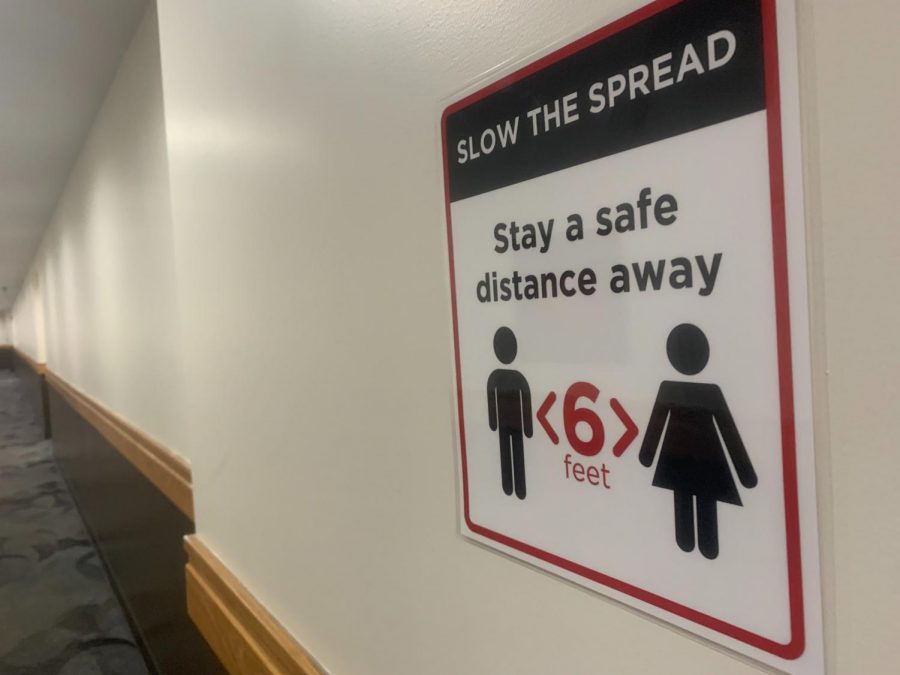In an effort to update facilities badly in need of renovation, several key campus buildings, including Marillac Hall, the Little Theater, and the University Center, will receive a facelift over the next 18 months.
The facility improvements are part of the St. John’s Strategic Plan, 2004-2008, approved by the Board of Trustees in April, which outlined 14 “institutional goals” to meet the University’s strategic priorities for academic and infrastructure development.
The University has engaged five architectural firms, and will choose one to handle the multiple renovation projects that have been planned, said James Pellow, executive vice president and chief operating officer of St. John’s University.
“Right now we’re taking a real hard look at the student space,” Pellow said. “We’re looking at the renovation of Marillac, basically a resurfacing and re-facing of Marillac Terrace. It will also require floors, ceilings, furniture and maybe some kitchen equipment.”
Other planned renovations include updates to the Little Theater and the University Center. The tentative construction schedule for the Marillac and Little Theater calls for renovations to be completed by the end of August 2006. University Center improvements are slated for completion in late 2006, early 2007.
“When we started this whole process three years ago we brought in an architect to go out and find the bones of the University, the roots of the architectural feel,” Pellow said. “There was one individual who nailed it and what they’ve been trying to do with the new buildings is to draw out the strengths of St. John Hall and the library.”
University officials say the planned improvements, as well as upgrades to places like the Fitness Center last year, are designed to serve students more effectively and to provide students with more opportunities to improve their social and academic experience, said Fr. James Maher, vice president of Student Affairs.
“There’s a lot of optimism and hope that we can get the entire campus updated and I think that we’re moving in that direction steadily,” Maher said. “There’s been a wave of improvement and that wave will continue.”
The Little Theater could potentially see new seating, an updated sound system and a new stage.
“We recognize that that is one of the pieces that fits in nicely between Carnesecca and the Taffner Field House and that can be a very nice student student space for small theater shows or just movies,” Pellow said. Currently the Little Theater often goes unused between stage productions.
While no concrete plans currently exist for the University Center, it is a priority for the University and significant updates are needed. The building has a rectangular footprint and has been renovated and worked on several times with the multiple additions mostly consisting of administrative offices.
“The plan right now is to spend several million dollars on this and return the building to the students,” Pellow said. “Our initial thought was let’s move all the administrative offices out. We would then in essence gut the building and renovate it according to a game plan shaped by students and staff.”
The most likely plan for the building would be to change the face of the building, install glass door fronts and a deck to create an outdoor area for a potential coffeehouse. If that happens, the road in front of the building would be closed, removing the gap between the student center and the grassy area behind Belson Stadium.
“What you would have in front of your student center would be a front lawn extending out to Belson,” Pellow said. “You’d have green space and seating areas and lounge chairs and a very nice front yard for indoor and outdoor usage by students.”
The other idea for the renovation of the building would be more drastic, as the entire fa√Éßade of the building would be redone to make it consistent with that of the Taffner Field House.
Regarding the completion of a University Center renovation, Pellow stated that it would most likely be finished by December of 2006, approximately a year from now.
“It would be a six-month plan,” Pellow said. “We’d gut it in the summer, we’d have to find a home for everyone in the interim and then we’d carry out the work during 2006.”
Presently the Office of Student Life, which includes Campus Activities, Student Development, Student Services, and Academic Service Learning, are located in the University Center.
Current plans call for these offices to move to the Chiang Ching Kuo Hall which formerly held the Speech and Hearing Center, Pellow said. Also in the UC is the Office of Judicial Affairs, the StormCard office and the office of the Event Management Staff. Their new location is yet to be determined.
The movement of these offices follows a trend that has been occurring over the past semester across the campus.
The moves will also involve faculty offices relocating to Newman Hall, St. John Hall and St. Augustine Hall, and the Financial Aid, Bursar, and Registrar offices moving into Bent Hall. “When the board adopted the strategic plan in April they adopted the master space plan, which will move almost every office on campus within the next three years,” Pellow said. “The goal is to use the Great Lawn as the epicenter for academic student/faculty engagement.”
In addition, the University’s clinics will be moved into offices within the newly acquired off-campus housing. The Army Reserve building, situated behind the Residence Village, is expected to hold the maintenance offices and Public Safety headquarters from St. Albert Hall, the carpentry offices from Sullivan Hall, and the print shop from Bent Hall.
The building was going to be torn down in favor of new residence halls, Pellow said, but that decision has been reversed. “It’s not an attractive building,” Pellow said, “but it’s a very functional building. We’re moving all the people that don’t really need to be in that part of campus and all their vehicles to free up space that can be better used.”
Plans also call for, St. Augustine Hall to add the Writing Center and a new Humanities Center onto the first floor of the library in addition to an expanded cafe area due to the cafe’s popularity.
“At the same time we’re working on the inside we’re building these outdoor spaces,” Pellow said. “That’s why we have the new courtyard outside of Newman, and the pergolas. The idea is to create this corridor for students to traverse, interact, sit and have a cappuccino and get back to the vision of professor sitting with student.”

















